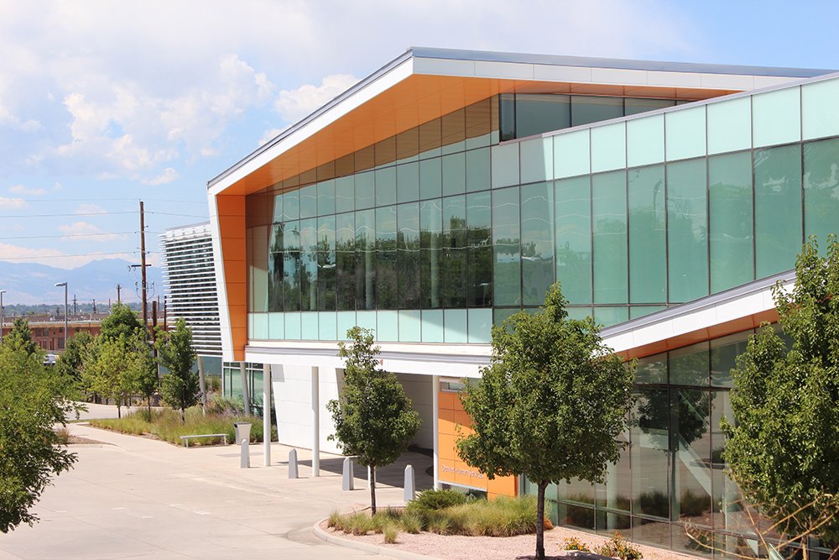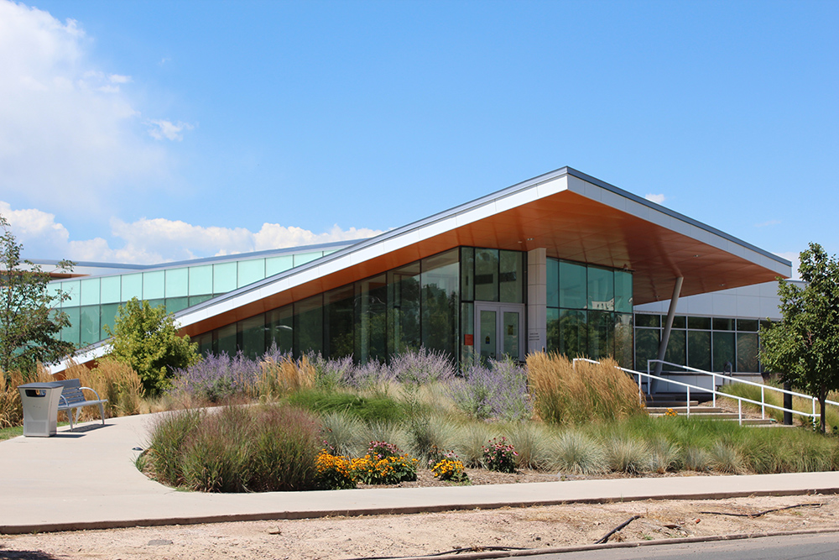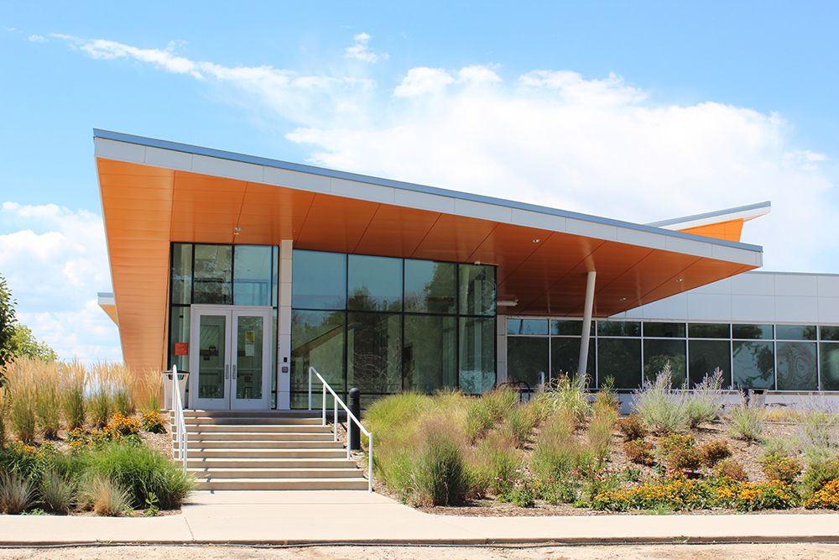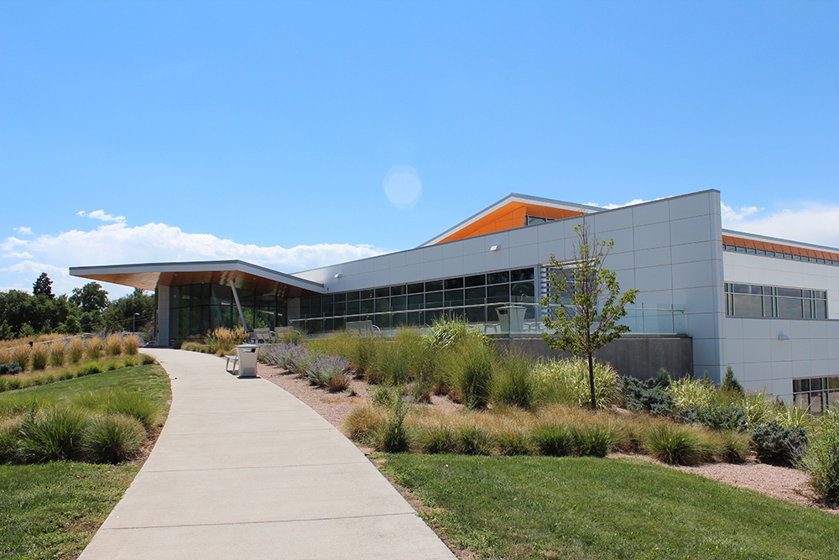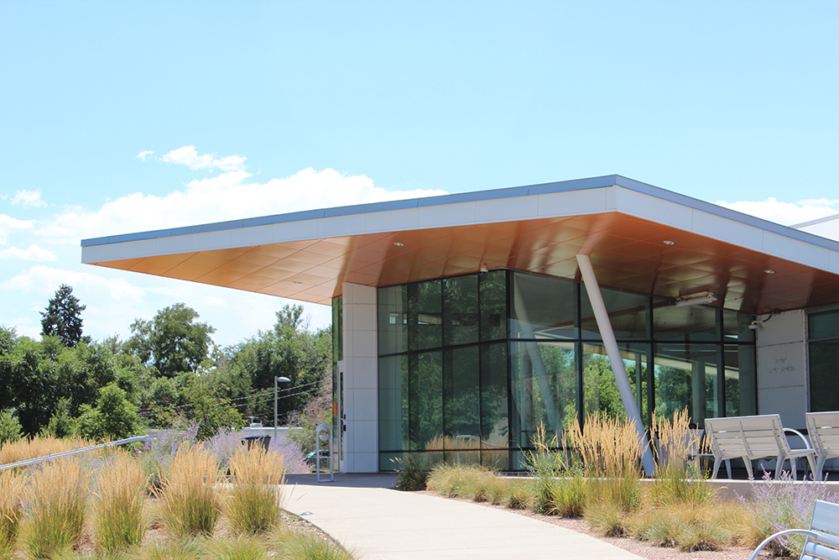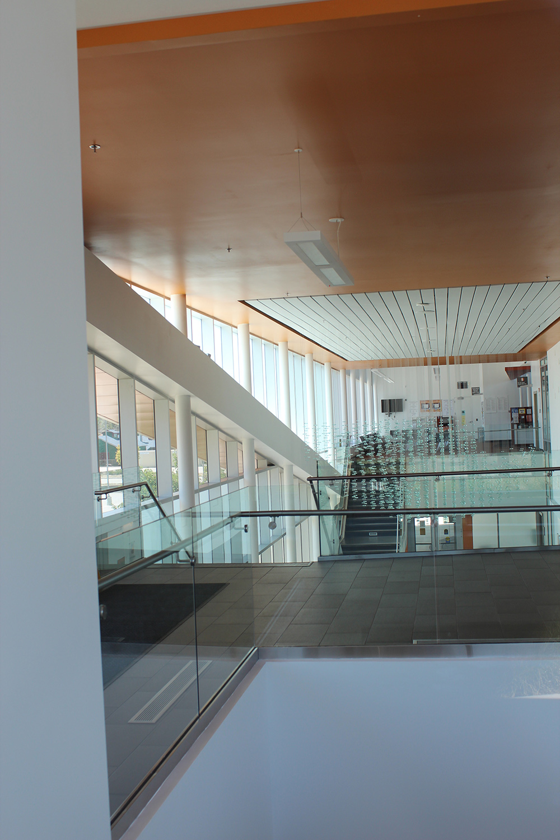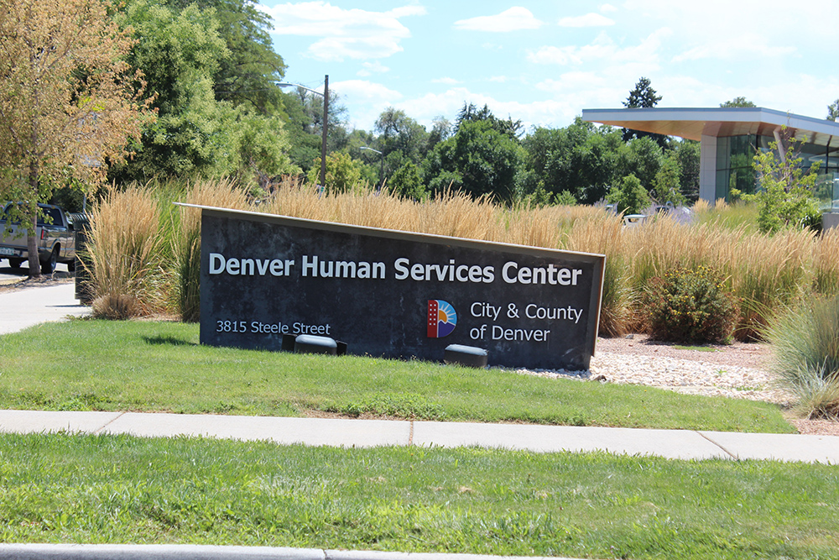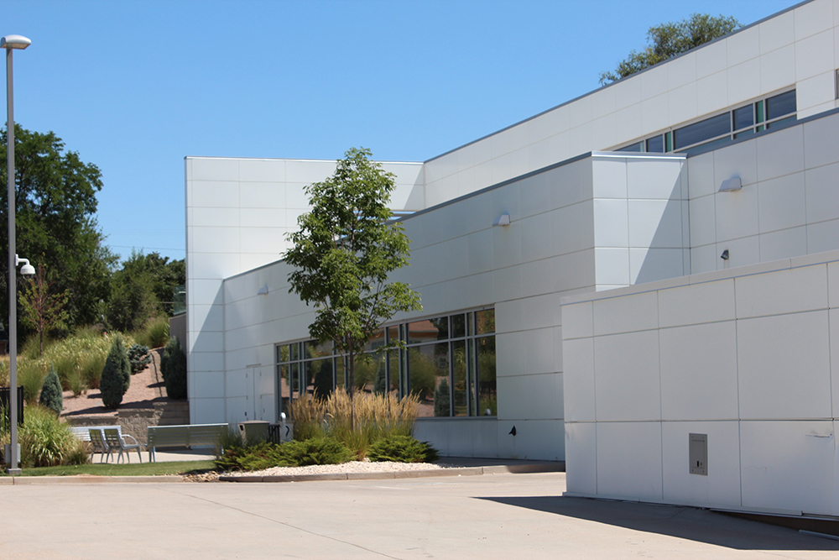Eastside Human Services
The City and County of Denver wanted an open and airy new building for their clients in the Clayton neighborhood. This two-story, 54,000 square foot structure incorporates large expanses of glass on the southern atrium to connect the inside space with the outside environment. Large overhangs shield this glass from unwanted solar gains while the underfloor air distribution system allows for individual temperature controls.


